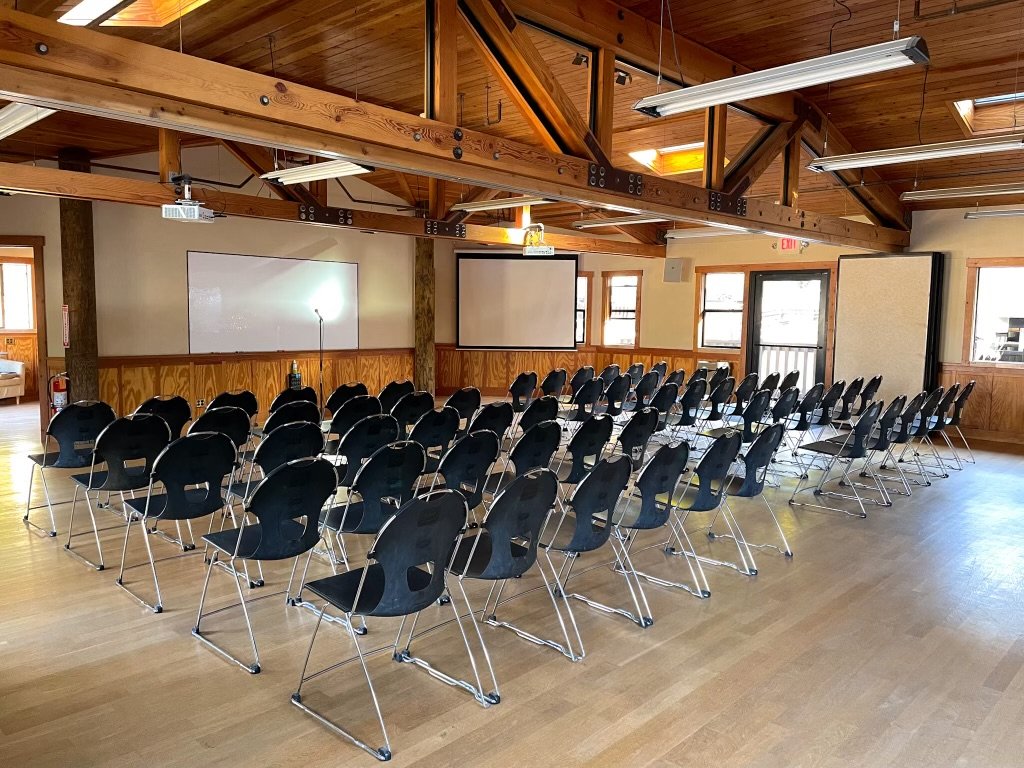MEETING PLACES
MAIN DECK
This is one of the most iconic buildings in our camp. Built during World War II, the Main Deck is rich with character. This building serves as our primary large group meeting space, capable of seating more than 270 occupants. Dimensions of the main room are 40' x 34'. Around the building, there are several side rooms that are used as small seminar rooms for study groups.
The Main Deck exterior has a large wooden patio that opens to the main fairway and is directly across from our dining room. The interior of the Main Deck can seat up to 270 theater-style, facing the large video projection screen and raised stage area. Groups that want to present on screen should bring a laptop or other device that can output to HDMI, or bring the appropriate adapters. There is no public Wi-Fi in this building or any camper service area, so we suggest that each presenter bring a self-contained presentation downloaded to their device. The Main Deck has a 12-channel mixer with microphones, stands, guitar cables, and music stands available upon request. We can also supply a drum kit, cajon, djembe, tambourine, and electric piano.
MAIN DECK SEMINAR ROOM
CROW’S NEST
The main deck seminar room offers a fully enclosed meeting space for small group discussion and bible study. This room accommodates up to 24 people and is centrally located in camp, just off the rear deck of the Main Deck building.
CROW’S NEST
The Crow’s Nest is our more contemporary large meeting space and offers a bright, airy ambiance. It can seat up to 160 adults theater-style as a single meeting room or can be subdivided into smaller classrooms that can seat up to 40 adults per room. The main space (42' x 37') has an advanced sound and dual video projection system. Groups that want to present on screen should bring laptops or other devices that can output to HDMI or the appropriate adapters. The room has a dedicated 10-channel mixer with wireless lapel and handheld microphones. Music stands, guitar cables, a drum set, a cajon drum, and an electric piano can be provided upon request.
LIGHTHOUSE DINING ROOM & VERANDA
The Lighthouse is best known as our kitchen and dining hall. In addition to our tasty buffet meals, the Lighthouse offers stunning ocean views on our covered dining veranda. It is equipped with clear weather-proof panels that allow for year-round use without sacrificing the view for comfort. Each 8-foot table seats 8-10. Our salad bar is offered at lunch and dinner. Adult groups have full-time access to a beverage bar with tea, coffee, and hot chocolate. For groups of 100/+, the Dining Veranda can be used for evening games and discussion.
LIGHTHOUSE SEMINAR ROOM
Located on the lower level of the Lighthouse, this large classroom can seat 70 theater-style or can be subdivided into two rooms that each seat 30. Upon request, this room can be outfitted with a six-channel sound system, flat-screen TV with DVD player, or wall screen and portable LCD projector.
ELDERBERRY & SEA DAHLIA
Located behind the Main Deck with a commanding view of the ocean, Elderberry has canvas panels that can be propped out for maximum ventilation. This room can be set classroom style for up to 30 people. Also located behind the Main Deck, Sea Dahlia is slightly uphill from Elderberry with the same footprint and can be set for 30.
OUTDOOR AMPHITHEATER & FIRE RING
Our one-of-a-kind beachfront amphitheater offers panoramic ocean views and is just steps from the ocean. This stunning setting is ideal for group worship, teaching, and sharing. Our amphitheater also doubles as our fire pit, making it an evening gathering spot for campfire worship, s’mores, and sharing time. Benches, built into the sculpted contour of the hillside, provide seating for 250 or more. A portable sound system can be set up for special events. This venue is shared when multiple groups are using camp.





















